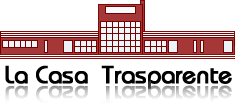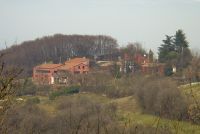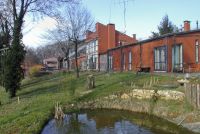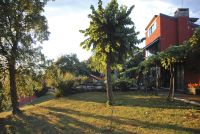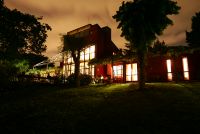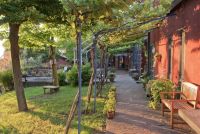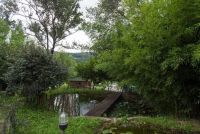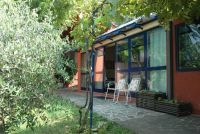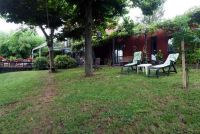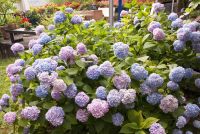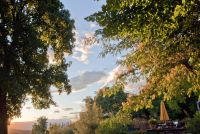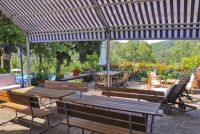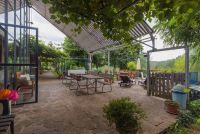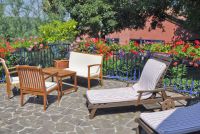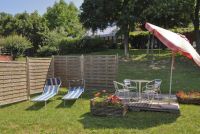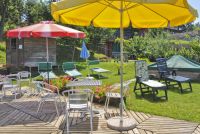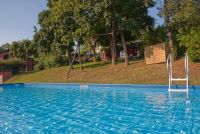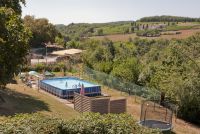La Casa Trasparente
La Casa Trasparente is a house designed and created by Piero Canderle. Begun in 1974, it was already published in 1980 in Casa Vogue, with a long article in which space was given to an idea of a home-laboratory that, in the transparency of its large windows, would define its personality.
It is a warm and bright house, with the central body of the house (the living area) characterized by a lot of glass that makes it visible from the outside: hence, the name "Transparent House". It is a structure of over 800 square meters with 1 large master apartment and 5 tourist apartments that can accommodate from 20 to 24 people.
The apartments: Rose, Olive tree, Hydrangea, Geranium and the Linden tree, can be combined with each other taking other names. The Walnut Tree consists of 2 apartments, usually the Olive and the Hydrangea but they can also be others.
There is the Clover, 3 apartments; the Four-Leaf Clover, 4 apartments and The Villa, 5 apartments.
All apartments are autonomous, on the ground floor; they occupy an entire wing of the villa and are equipped with air conditioning. A fenced parking lot will accommodate guests' cars.
La Casa Trasparente
La Casa Trasparente is a house designed and created by Piero Canderle. Begun in 1974, it was already published in 1980 in Casa Vogue, with a long article in which space was given to an idea of a home-laboratory that, in the transparency of its large windows, would define its personality.
It is a warm and bright house, with the central body of the house (the living area) characterized by a lot of glass that makes it visible from the outside: hence, the name "Transparent House". It is a structure of over 800 square meters with 1 large master apartment and 5 tourist apartments that can accommodate from 20 to 24 people.
The apartments: Rose, Olive tree, Hydrangea, Geranium and the Linden tree, can be combined with each other taking other names. The Walnut Tree consists of 2 apartments, usually the Olive and the Hydrangea but they can also be others.
There is the Clover, 3 apartments; the Four-Leaf Clover, 4 apartments and The Villa, 5 apartments.
All apartments are autonomous, on the ground floor; they occupy an entire wing of the villa and are equipped with air conditioning. A fenced parking lot will accommodate guests' cars.




